three neoclassical houses were overhauled
[ad_1]
The architectural masterpieces of Moscow of the 20th century have been carefully repaired. As part of the capital’s housing overhaul program, three neoclassical low-rise residential buildings were put in order.
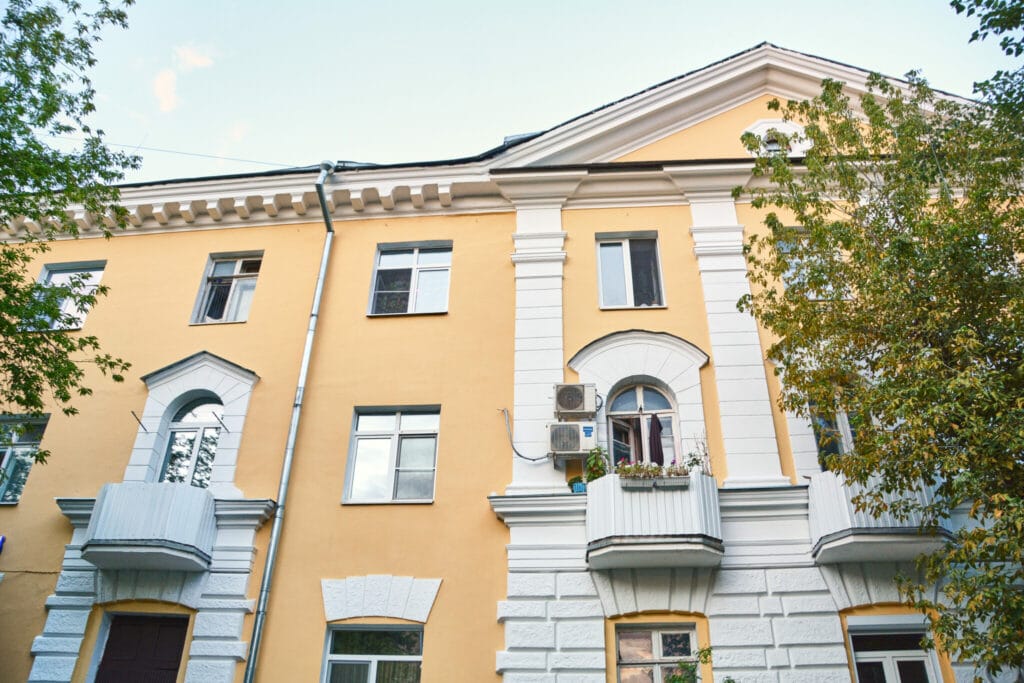
The specialists of the Capital Repair Fund have updated house number 12 on Podmoskovnaya street. The façade, decorated with decorative elements, was put in order. First, the walls of the building were washed and cleaned of dirt, cracks were repaired and the surfaces were treated with an antifungal and antiseptic agent.


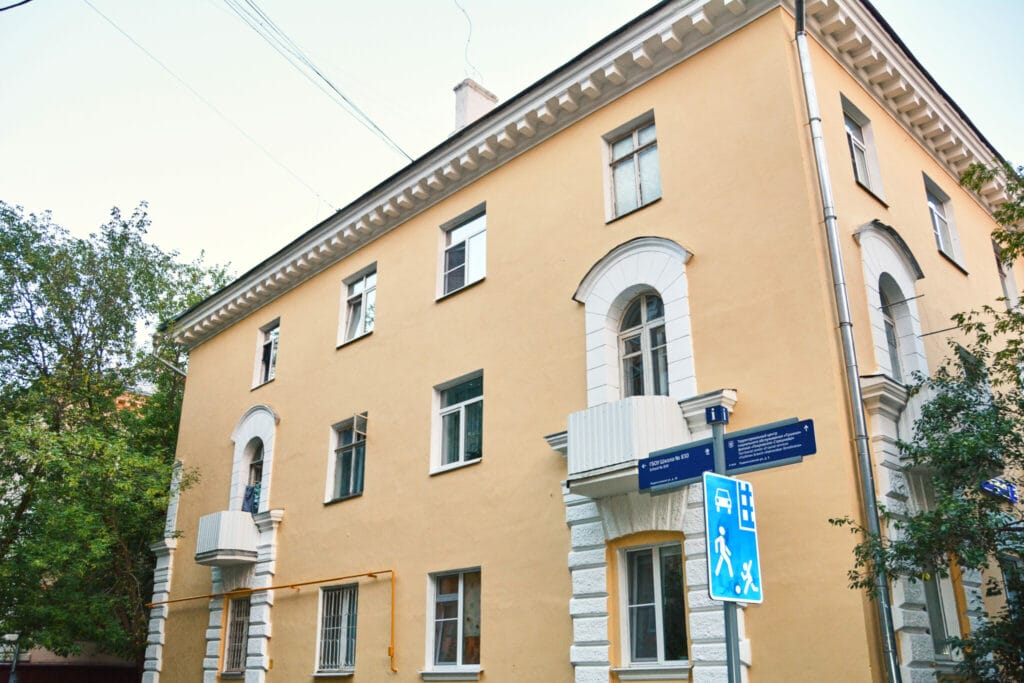
“At the next stage, the architectural decor was put in order. For additional fragmentation of the stucco elements, laser scanning was used, which allows you to calculate the amount of losses as accurately as possible, ”the FCR said.
Then coloring was carried out, while the historical coloristic solution was preserved.
It should be noted that the entrance groups and window spaces at the level of the 1st floor of the house are distinguished by rusticated portals, the windows are also decorated with decorative rusticated lintels with keystones. Semi-circular platbands and platbands with cornices decorate the windows at the level of the 2nd floor. The central part of the main facade is highlighted by pilasters and a pediment. The building is crowned with a cornice with denticles.
The basement was renewed, balcony screens, ebbs and external drains were replaced.
This house was erected in the post-war period according to an individual project in 1949.
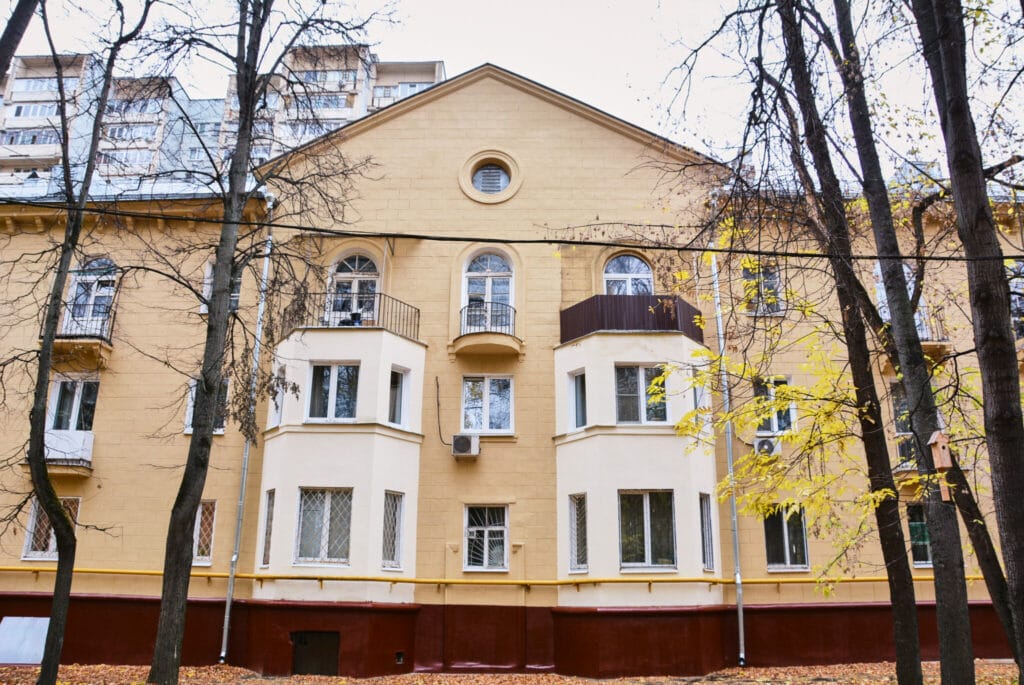
House No. 3 building 3 on Amundsen street built in 1953 and is part of a unique ensemble, made in neoclassical style. An elegant three-story residential building is the highlight of the Sviblovo district. The main façade is flanked by trihedral bay windows. The pediment supports the central axis. Loggias are marked with arched openings. Part of the window spaces of various shapes is framed with platbands and window sills. Along the perimeter of the house there is a crowning cornice supported by consoles.

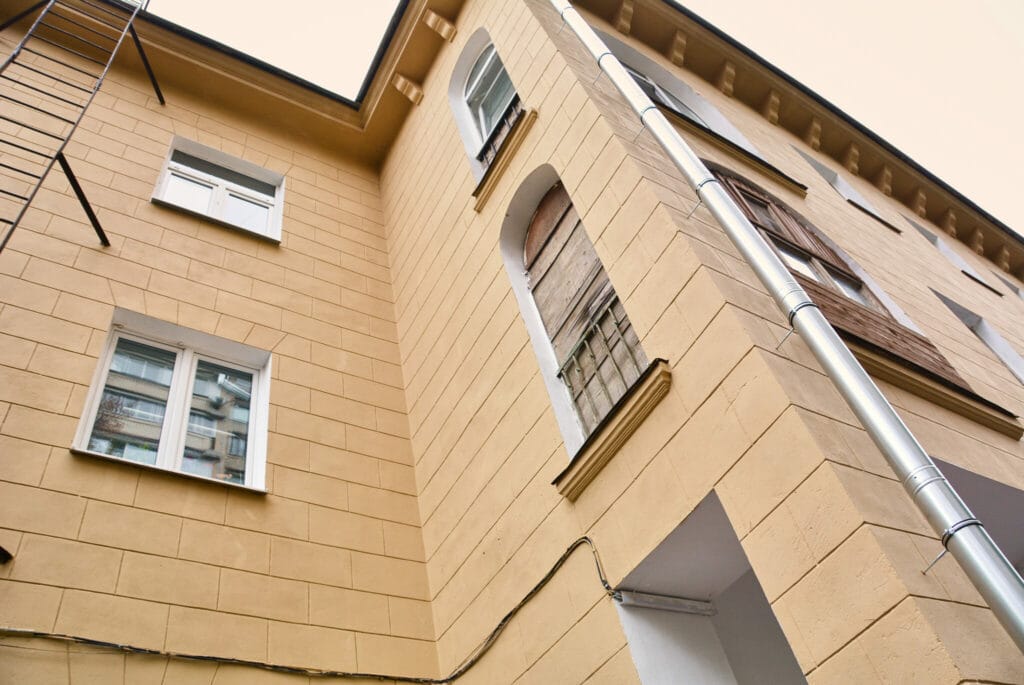
The house also required work on the careful restoration of the outer walls. Before starting work, they were cleaned of the old paint layer and the seams were grouted, then the cracks were repaired. In a number of places, local repair of brickwork was carried out and treatment with an antiseptic and a strengthening agent was carried out in places of greatest wear.
The most difficult thing in the work of specialists was the restoration of architectural decoration. For this, advanced technologies were used. At the final stage, a new plaster and paint layer was applied. At the same time, the author’s coloristic solution was preserved.
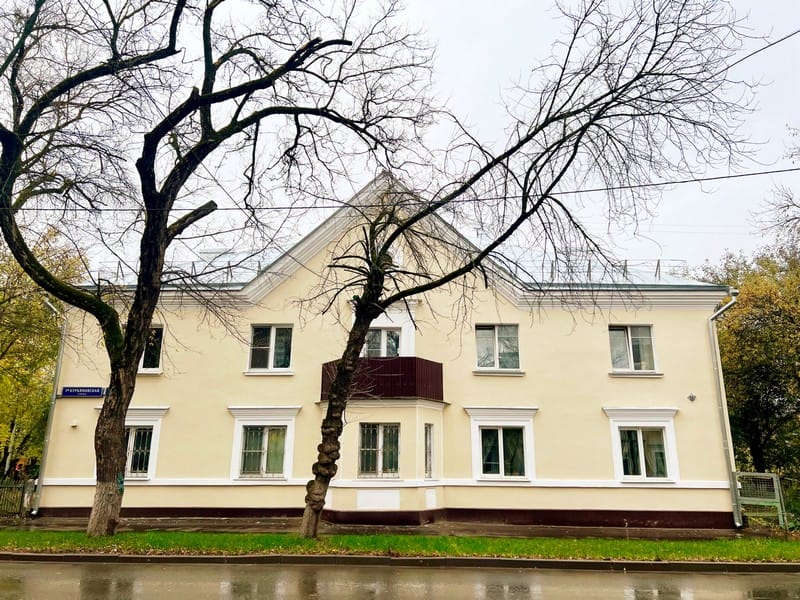
House number 17 on the 1st Kuryanovskaya street built in 1952 in the village of Kuryanovo – after the war, cozy cottages were built here for workers of the aeration station. They had bomb shelters and a telephone, and the roofs were covered with tiles.
“Two-story residential buildings, old Soviet signs, quiet courtyards and a lot of greenery give the place a special flavor,” the press service of the Moscow FCR said.
This residential building underwent a comprehensive overhaul. The façade, roof and basement have been renovated.

In order to restore the historical portrait of the house with almost half a century of history, a thorough overhaul of the facade was carried out. It was cleaned of old paint, peeling parts of the plaster layer were beaten off, cracks were sealed with cement mortar and the surfaces were treated with a biocidal composition. Next, the walls were primed and the plaster layer was completely renewed, then the house was painted.
“Window openings on the first floor are decorated with sandriks and stepped architraves. The central axis of the main facade is supported by a bay window, a balcony and a round window. The main entrance to the residential building is highlighted by a pediment and pilasters. A belt and a crowning cornice stretch along the perimeter of the building,” the FKR stressed.
All decorative elements on the facade of the building were restored. In addition, windows in the entrances were replaced with energy-efficient and aesthetic ones made of plastic.
Neoclassicism is an architectural style that is inspired by the aesthetics of classicism. From the 1900s, architects began to interpret classical canons in a new way, creating objects in the genre of ensembles, decorated with elegant and austere architectural decor. Neoclassicism acted as a counterbalance to the floristic motifs of Art Nouveau, as it is expressed in less free forms. This is a new reading of the established traditions of architecture.
Natalia Bakhareva.
Based on materials “My House Moscow”
[ad_2]
Source link








